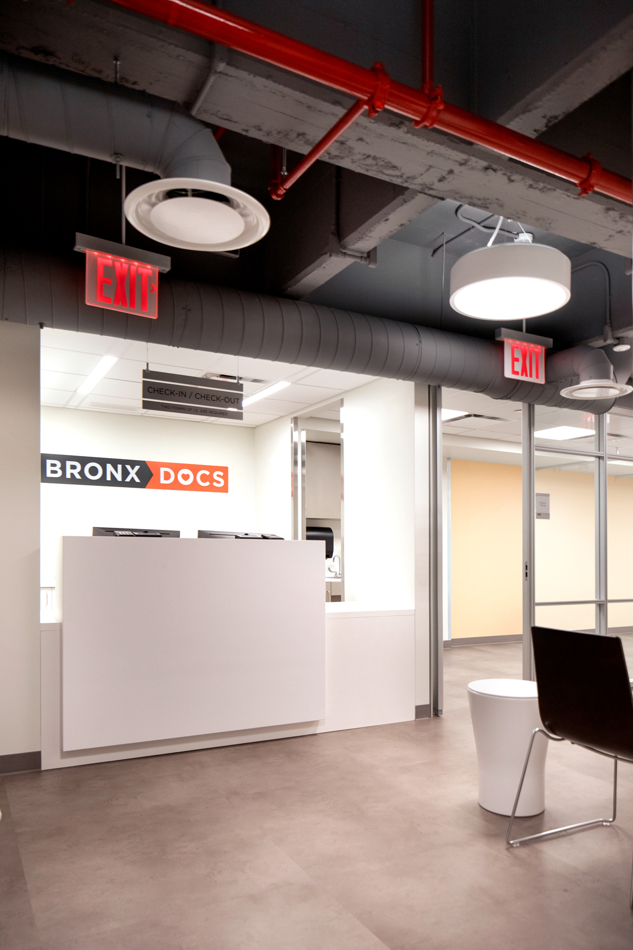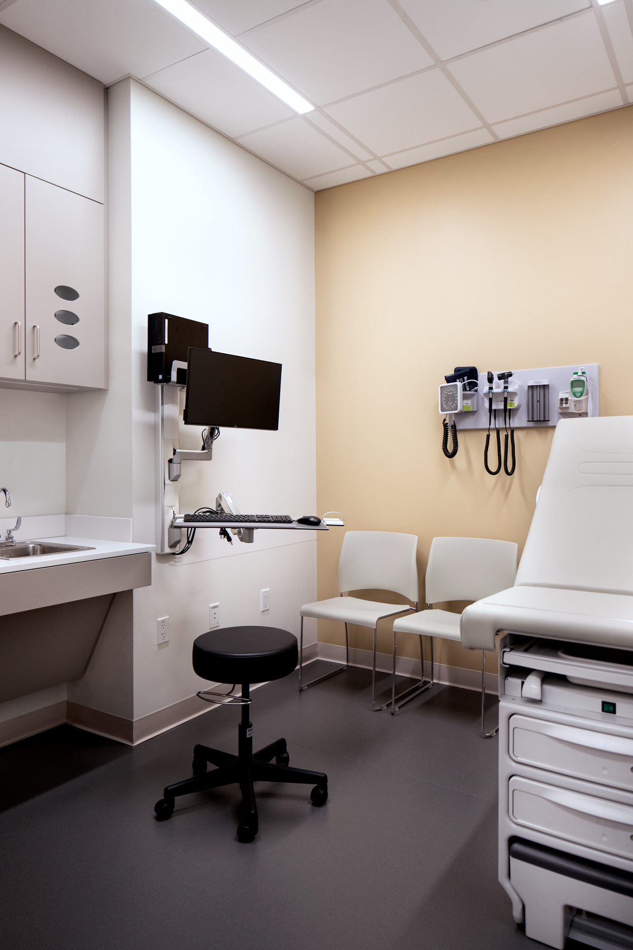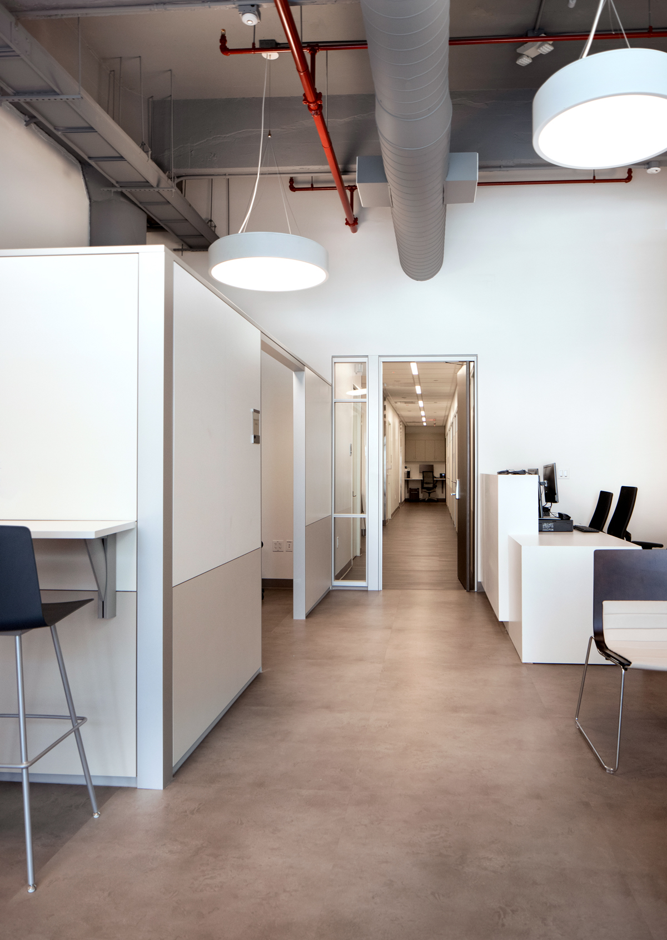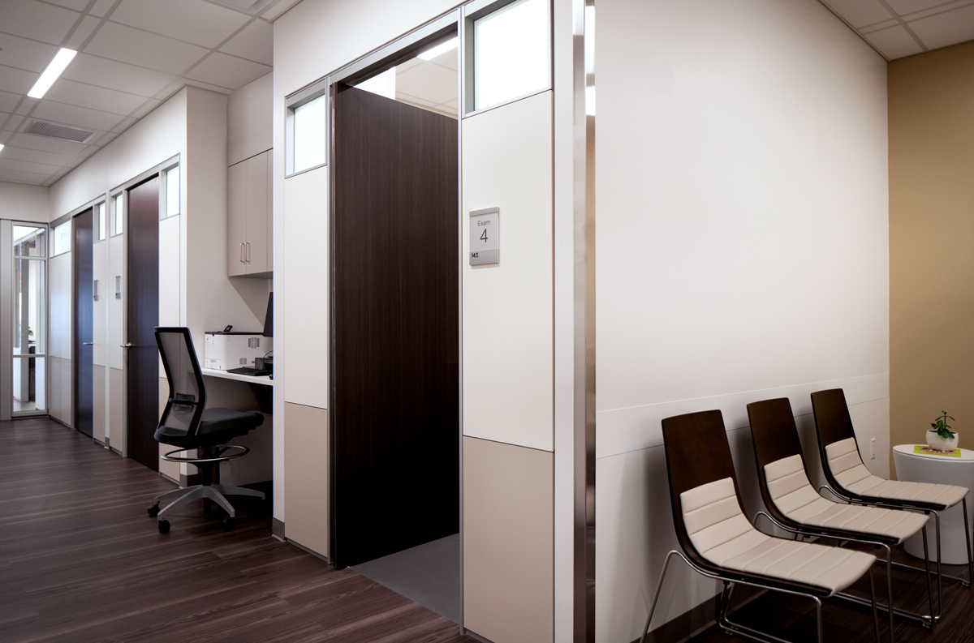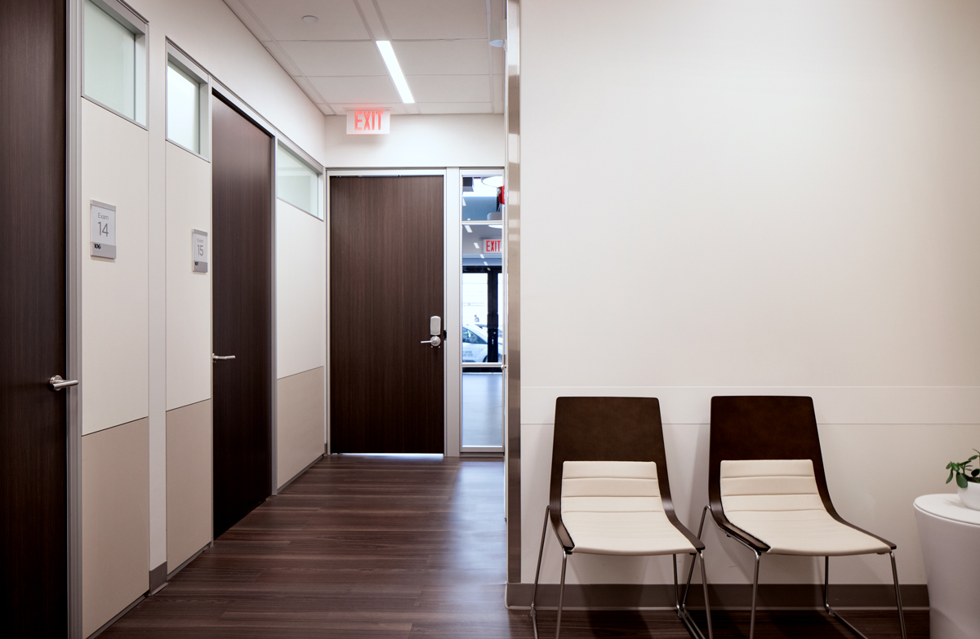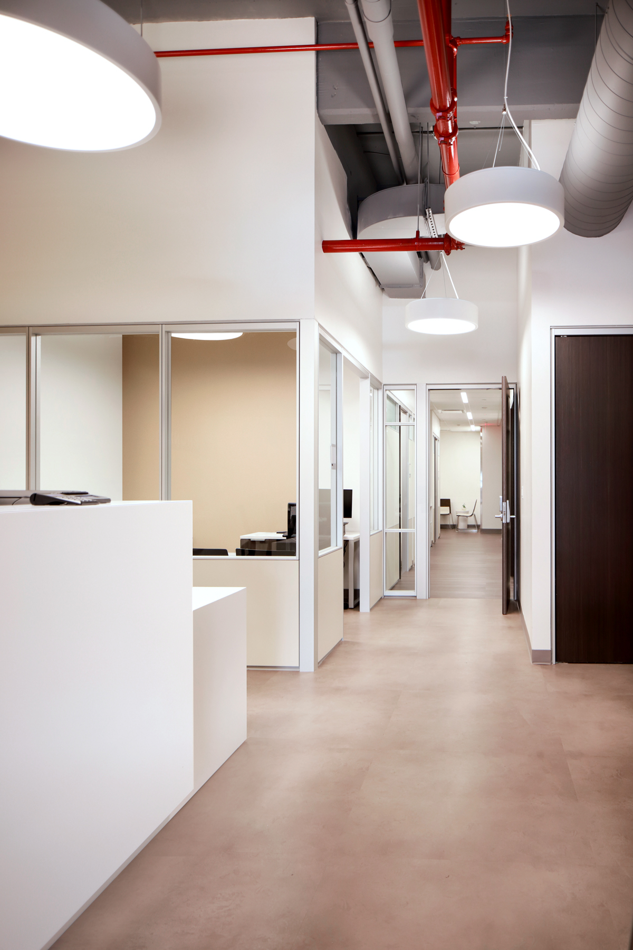Maximizing functionality for a new kind of outpatient office.
Client
BronxDocs
Size
6,800 square feet
Programs
- Primary care
- Pediatrics
- Physical Therapy
- Specialties: podiatry, cardiology, and ophthalmology
- Administrative space including a BronxDocs sales office
Completed
2019
Mascioni & Behrmann led the design team for a two-story outpatient medical office. Located in a new building in the South Bronx, the shape of the space’s floor presented a number of challenges. Our team carefully planned the program layout to maximize its use and functionality for the clinical staff.
Since the first floor wrapped around the building core, we designed two entrances for the medical office — one for specialties, and the other for primary care and pediatrics. Each entrance opened up to its own reception area with exposed ceilings continuing into the main passage, connecting all the departments. We gave the space a unique, industrial look by contrasting the concrete ceilings and grey ductwork with bright red sprinkler pipes.
Our team further highlighted the patients’ experience with accent walls throughout the space. We emphasized the open concept with demountable glass partitions in offices and secondary entrances to sub-waiting areas. The same demountable systems were used in exam rooms, modified with solid panels for privacy and clerestory windows for added light.
We designed the lower level to house the clinical administrative department and physical therapy space. Accessible through a dedicated elevator and stairway on the first floor, this level’s physical therapy waiting and medical areas continued the design concepts introduced above. Our team designed the remaining space specifically to accommodate clinical administrative functions, providing the team with lockers and a staff area. By keeping employees’ and patients’ experiences in mind, we presented a design as practical as it was memorable.
